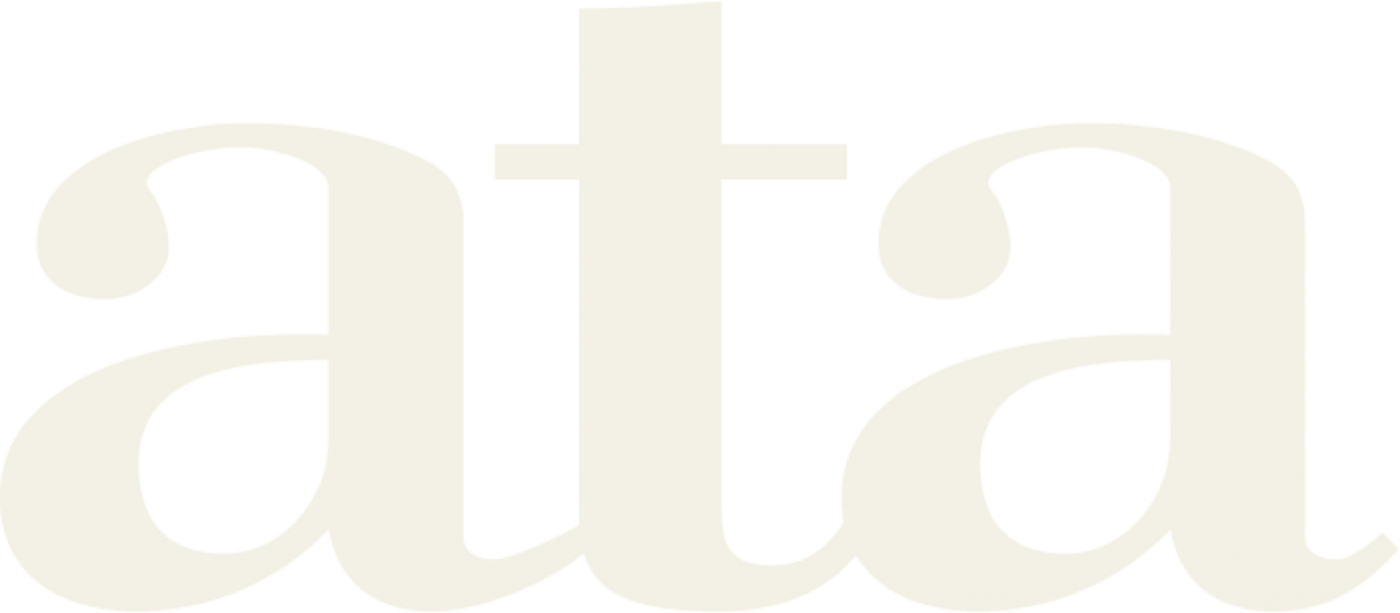Originally the home of a local Akron beer distributorship founded in 1948, our 15,000 square foot space serves as both Our Work Space where ideas are conceived and Our Content Studio where we bring them to life. In today’s content-focused marketing ecosystem, our integrated space where we can produce and activate video, photography, CGI within hours is not only rare and unique to ATA, but also gives our clients a unique competitive advantage.
Our Content Studio
Our Content Studio is 10,000 sq. ft. of raw space where we build, make, create, and film… where our ideas come to life. The space allows us to design and build multiple sets for various projects that can remain standing for episodic content. The layout is such that we can shoot the largest vehicles and equipment (we’ve shot a semi truck in here) and also the smallest tools and other products. Our 60′ x 100′ Cyclorama Wall allows for everything from “green-screen” effects to seamless backgrounds for large scale video and photography. And with our in-house video, CGI and photography editing capabilities, we can produce and activate content within hours.
Our Work Space
Our Content Studio is 10,000 sq. ft. of raw space where we build, make, create, and film… where our ideas come to life. The space allows us to design and build multiple sets for various projects that can remain standing for episodic content. The layout is such that we can shoot the largest vehicles and equipment (we’ve shot a semi truck in here) and also the smallest tools and other products. Our 60′ x 100′ Cyclorama Wall allows for everything from “green-screen” effects to seamless backgrounds for large scale video and photography. And with our in-house video, CGI and photography editing capabilities, we can produce and activate content within hours.
Our Building
15k
Square Feet
2015
ATA Moves In
1948
Building Established
2
Beers on Tap
Our Building
15k
Square Feet
2015
ATA Moves In
1948
Building Established
2
Beers on Tap
Industrial artifacts were sourced from buildings being torn down around the Downtown Akron area — mainly The Akron Brewing Company — including our 20 person conference table which is made out of 100 year old heart of pine and was originally the floor in the beer cooler.
The sliding warehouse doors, called railroad doors, opened the old beer distributorship to the railroad tracks that ran/run behind the building — we now use them to enter our Content Studio.
The Content Studio was once the loading dock — perfect for bringing oversized products, cars, trucks, props, and even walls through the doors.
Our full kitchen includes two beers on tap from our local breweries and our lunch area and outdoor patio are separated only by a clear garage door — which makes summer cookouts easy to put together.
Industrial artifacts were sourced from buildings being torn down around the Downtown Akron area — mainly The Akron Brewing Company — including our 20 person conference table which is made out of 100 year old heart of pine and was originally the floor in the beer cooler.
The sliding warehouse doors, called railroad doors, opened the old beer distributorship to the railroad tracks that ran/run behind the building — we now use them to enter our Content Studio.
The Content Studio was once the loading dock — perfect for bringing oversized products, cars, trucks, props, and even walls through the doors.
Our full kitchen includes two beers on tap from our local breweries and our lunch area and outdoor patio are separated only by a clear garage door — which makes summer cookouts easy to put together.
